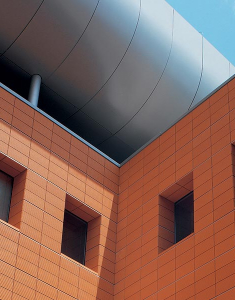
Living nature in the city
Protect the existing nature by adapting architecture to it. For Ca’ dei Tigli, we pursued our construction objective by preserving the existing towering lime trees, planting new ones, and designing a green and vibrant landscape.
Project
b +b associatiYear
2024-2026Contributions
demolition and reconstructionData
12 apartments, 4 floor, access from Selvana (TV)
Nature flows freely into the home through large windows, terraces with integrated greenery, and mirrored glass panels that visually multiply the lush landscape. Every façade of the building enjoys a view of nature, without exception. A true locus amoenus, surrounded by privacy and peace.

Lightness, harmony and timeless lines
Ca’ dei Tigli extends in length, presenting a distinctive contrast between the short sides and the long sides. The short sides juxtapose solid volumes and perforated volumes. The spacious terraces, with wooden panelled ceilings, transform into vast outdoor rooms ready to be enjoyed.
The long sides, partly hidden by the towering lime trees, are lightened by glass structures with integrated greenery alternated with mirrored bay windows that reflect the natural texture of the surroundings on the façade.


Each unit is equipped with advanced air quality control systems and has high acoustic performance. Thanks to a particular focus on natural lighting, you can enjoy sunrise, sunset, and daylight within the same home.

The bright flats are, however, shielded by carefully designed views over greenery, ensuring extraordinary privacy. The glass openings frame stunning natural pictures, allowing the view to enter the home in an almost seamless connection between inside and outside.

Beyond green, energy choices
A redevelopment project aimed at transforming a highly energy-intensive residence into a high-performance A4 NZEB class condominium.
Every design choice – from materials to finishes – has been made with the aim of respecting the environment, optimising the building’s functionality, and enhancing a beloved residential district.


Discover a new way of living.
Be inspired by the spaces designed for you.



